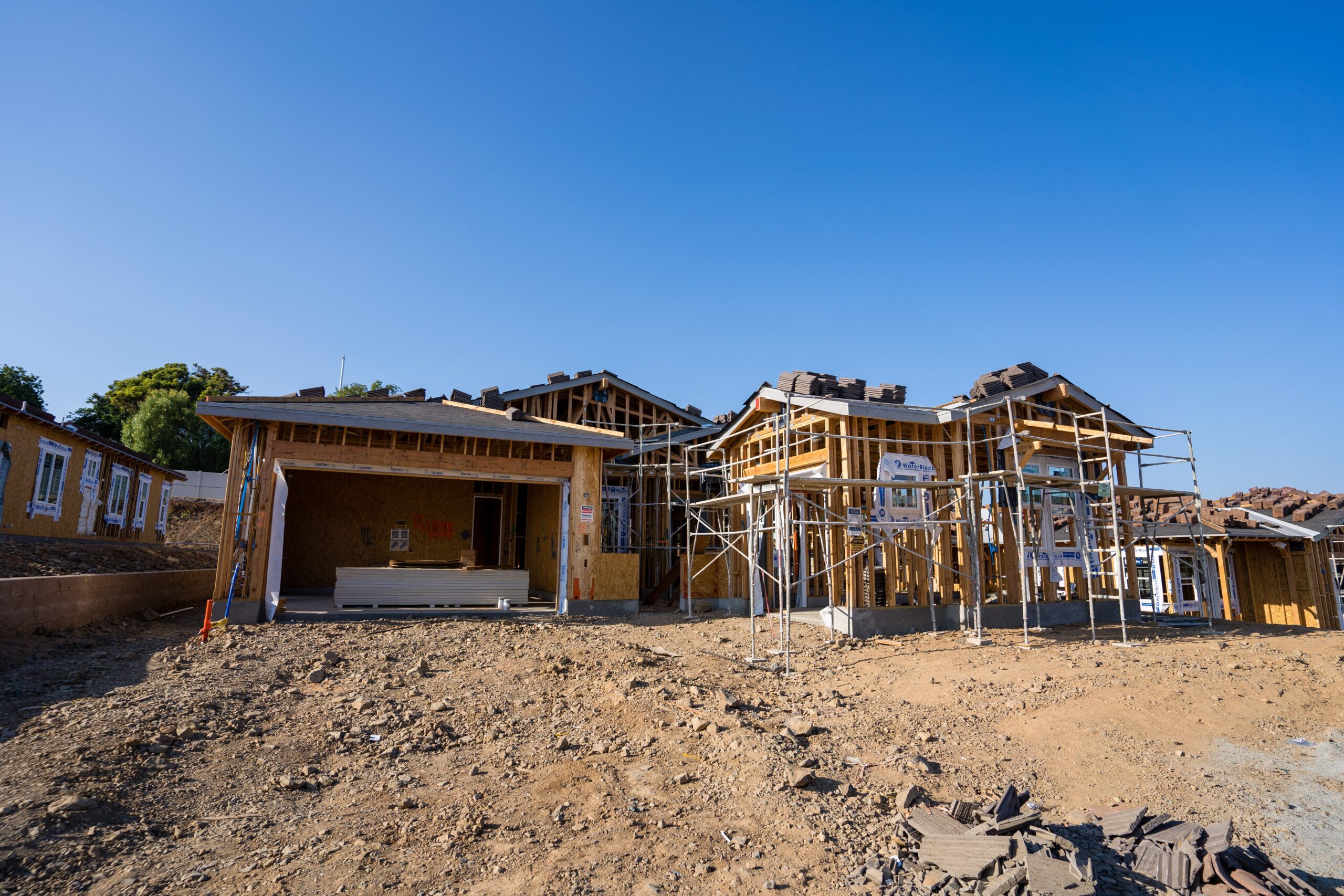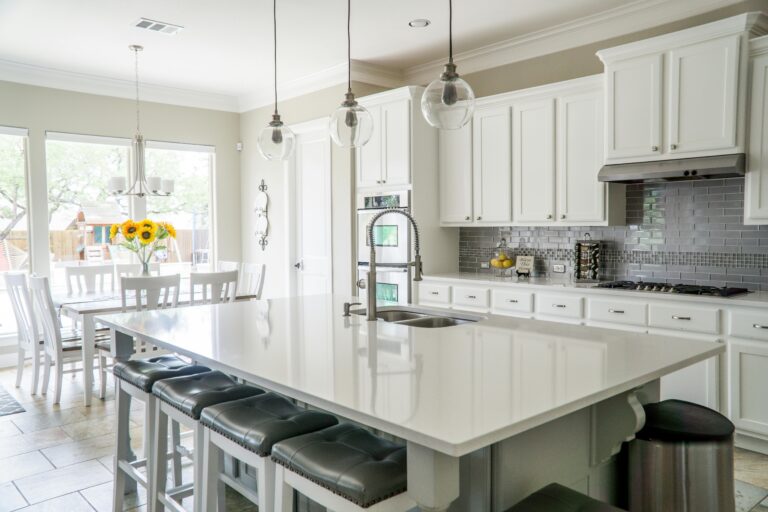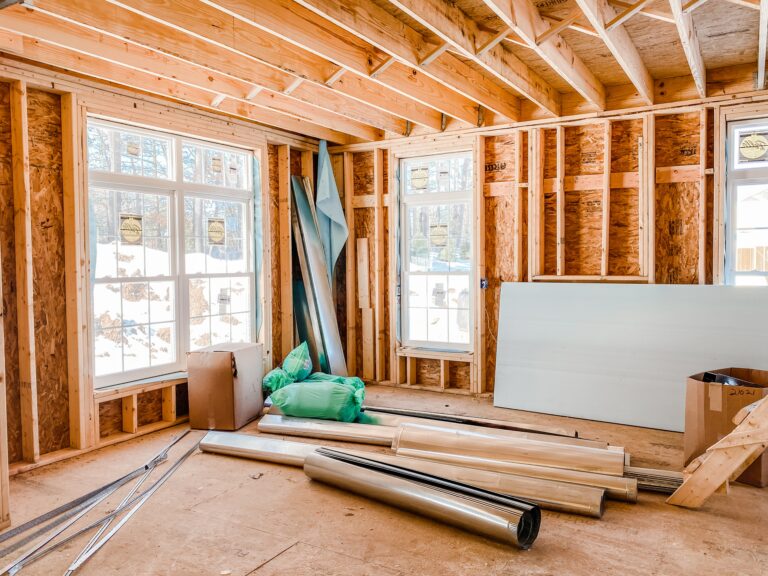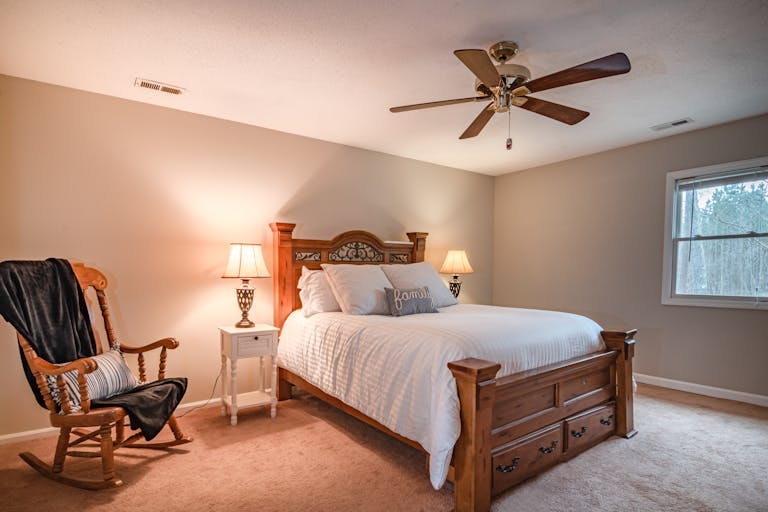Building a New Home? Plan Your Electrical System for the Future
Building a new custom home is one of the most exciting and rewarding experiences a family can undertake. It is a unique opportunity to start with a blank slate, to design a living space that is a perfect reflection of your lifestyle, your needs, and your aspirations. As you immerse yourself in the thrilling decisions about floor plans, finishes, and fixtures, it is easy to focus on the things you can see. However, one of the most critical systems in your new home is the one that will be hidden behind the walls: your electrical system. This intricate network is the central nervous system of a modern home, and under-planning it is one of the most common and costly mistakes made during the new construction process.
The decisions you make about your electrical system during the design and framing stages will impact your home’s functionality, safety, and value for decades to come. While it may be tempting to stick with a basic, builder-grade electrical plan to save on upfront costs, this short-sighted approach often leads to frustration and much more expensive retrofitting projects down the road. At Gragg Electric, we believe in partnering with homeowners from the very beginning of the building process. We are here to help you think beyond the present and design an electrical system that is not only perfect for your family today but is also ready to handle the technological innovations of tomorrow.
Starting with the Right Service Panel
The main electrical panel, or breaker box, is the heart of your home’s entire electrical system. It is the central hub where the main power line from the utility company enters your home and is then safely distributed out to all the individual circuits. The size of this panel, measured in amperes or amps, determines the total amount of electricity your home can safely use at any given time. Choosing the right size panel is the single most important decision you will make for the future-readiness of your home.
For many years, a 100-amp or 150-amp panel was considered sufficient for a typical home. In today’s world, this is no longer the case. A modern household with central air conditioning, an electric range, a dishwasher, a home office, and a multitude of electronic devices can easily tax the limits of a smaller service. For any new home construction, we strongly recommend installing a 200-amp panel as the new minimum standard. While a smaller panel might meet the bare minimum requirements of the building code, the modest additional cost of a larger panel during the initial construction is an incredibly wise investment.

A 200-amp panel provides the robust capacity needed to comfortably power your home today while leaving ample room for the future. Are you dreaming of adding a relaxing hot tub, a workshop in the garage, or a swimming pool down the road? Do you anticipate owning an electric vehicle in the next few years? All of these high-powered additions require their own dedicated, high-amperage circuits, and a larger panel ensures you will have the space and capacity to add them without a major and expensive service upgrade later. It is the most cost-effective way to future-proof your home from the very start.
Strategic Outlet Placement:
The blueprint stage is your one and only chance to place electrical outlets exactly where you need them, easily and affordably. Too often, outlet placement is an afterthought, resulting in a finished home where furniture awkwardly covers the only available plugs, or where a tangle of extension cords and power strips becomes a permanent and hazardous fixture. A truly custom home deserves a custom outlet plan that is designed around your specific lifestyle.
Think through how you will live in each room. In the kitchen, you will need dedicated circuits for all your major appliances, as well as plenty of outlets along the countertops for small appliances. An outlet on the end of a kitchen island can be incredibly useful. In your living areas and bedrooms, consider where you will place your furniture. Plan for outlets behind your entertainment center to power your television and other devices, in your home office for all your computer equipment, and on either side of your bed. We highly recommend installing outlets that include built-in USB charging ports in these key locations to eliminate the need for bulky adapters.
Do not forget the utility and outdoor spaces. You will want plenty of outlets in your garage or workshop for tools and chargers. You should also plan for several GFCI-protected outlets on the exterior of your home, perhaps in the soffits for easy holiday lighting, and on your deck or patio for entertaining. Adding an extra outlet when the walls are open is a minor expense. Adding one after the drywall is finished is a much more complex and costly project.
Planning a Modern and Layered Lighting System
A well-designed lighting plan can completely transform the atmosphere and functionality of your new home. The new construction phase is the perfect opportunity to move beyond the outdated concept of a single, central ceiling fixture in every room and to embrace a more modern, layered approach to lighting. A layered plan incorporates three distinct types of lighting to create a space that is both beautiful and highly functional.
The first layer is ambient lighting, which provides the overall, general illumination for a room. This is often achieved with a pattern of sleek, energy-efficient recessed LED lights, which provide smooth, even light without the visual clutter of a large fixture. The second layer is task lighting, which is focused on a specific area where you will be performing a task. This includes under-cabinet lighting in your kitchen to illuminate your countertops, pendant lights over a kitchen island, or vanity lights in a bathroom.

The third layer is accent lighting, which is used to highlight architectural features, artwork, or other points of interest in a room. To bring all these layers together, we strongly recommend the installation of dimmer switches in nearly every room. Dimmers are an inexpensive addition that gives you complete control over the mood of your space, from bright and functional to soft and relaxing, and they also help to save energy. You should also plan for your outdoor lighting at this stage, running the necessary wiring for landscape, pathway, and security lighting to create a safe and beautiful exterior.
Low-Voltage and Smart Home Wiring
In today’s connected world, a truly modern home needs more than just power wiring; it needs a robust infrastructure for data and communication. The construction phase, when your walls are open, is the ideal and most affordable time to install a network of low-voltage wiring that will future-proof your home for decades of technological advancement.
While Wi-Fi is a convenient technology, a hardwired internet connection will always be faster, more reliable, and more secure. We highly recommend running Ethernet (Cat6) cables from a central hub to key locations throughout your home, such as your home office, entertainment center, and even the bedrooms. This ensures you will always have a fast and stable connection for your computers, streaming devices, and gaming consoles. This is also the perfect time to pre-wire for a home theater system, running the necessary speaker wires and HDMI cables within the walls for a clean and professional setup with no visible cords.
Thinking ahead to the future of the smart home is also a wise move. Running extra low-voltage wiring to key locations, such as near windows for future automated blinds or in the corners of rooms for security cameras, provides immense flexibility down the road. This small, inexpensive step during construction can save you from a much more difficult and costly retrofitting project in the future, ensuring your home is ready for whatever new smart home innovations may come next.
The Gragg Electric Partnership: Your Expert in New Construction
To achieve a truly modern and future-proof electrical system, your electrician should not be one of the last contractors you call. They should be a key member of your planning team from the very beginning, working alongside your builder and your architect to design a system that is perfectly tailored to your family’s lifestyle and your future goals. This collaborative approach is the foundation of our new construction service at Gragg Electric.
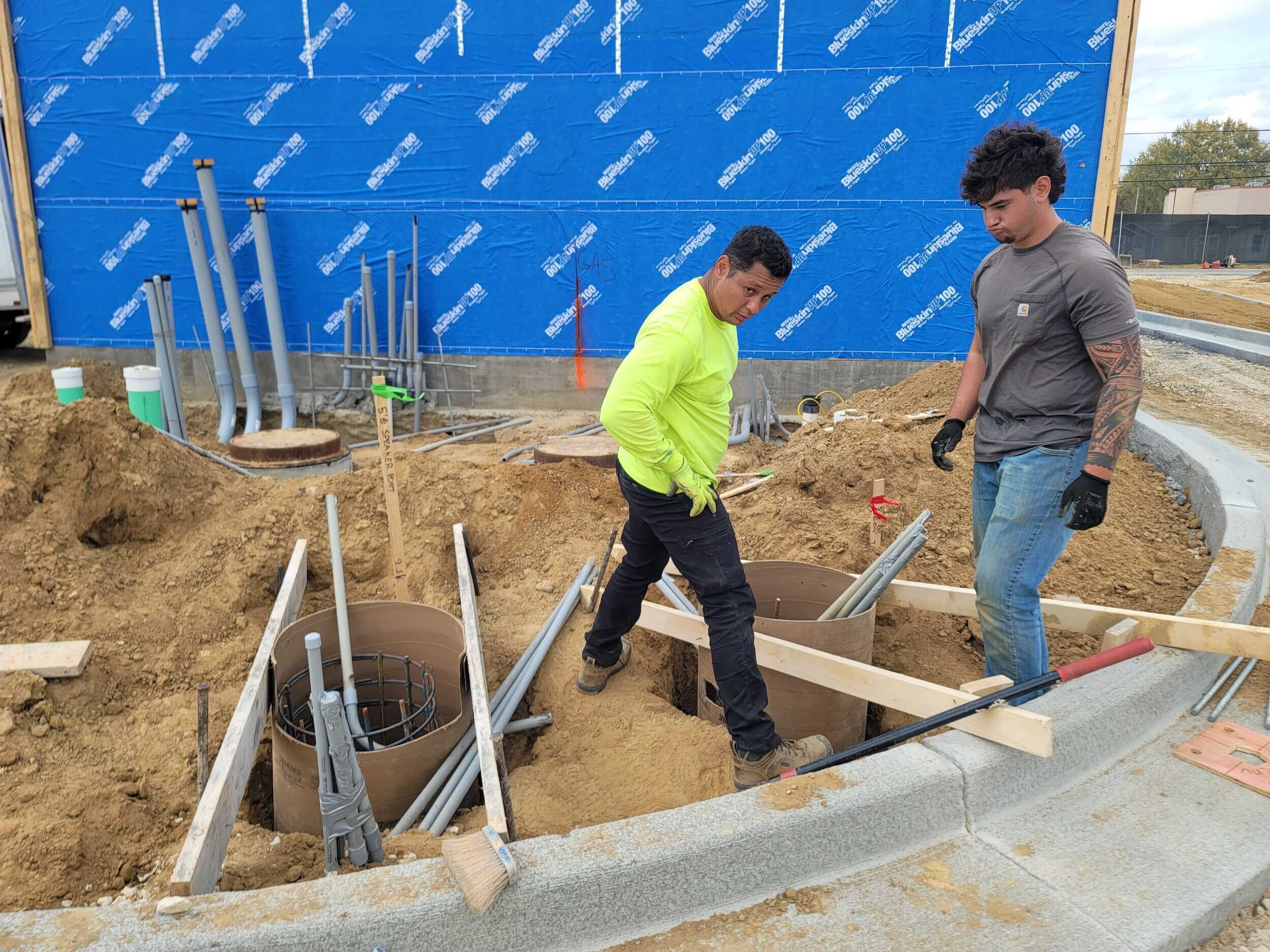
We work with homeowners in East Canton and the surrounding areas from the blueprint stage onward. We take the time to sit down with you and discuss how you plan to live in your new home, and we then help you design a custom electrical plan that includes strategic outlet placement, a layered lighting design, and the necessary low-voltage infrastructure to meet your needs. Our commitment is always to the highest standards of quality, safety, and full compliance with the National Electrical Code.
The decisions you make about your home’s electrical system during the planning and construction phase are some of the most enduring choices you will make. This is your one best chance to build a home that is not only safe and functional for your family today but is also prepared for the technological advancements of the future. By planning for a high-capacity service panel, strategic outlet and lighting placement, robust low-voltage wiring, and future needs like electric vehicles, you are making a wise and lasting investment in your home’s value and functionality.
Your dream home deserves an electrical system that is as thoughtfully designed as the rest of the property. We encourage anyone who is in the process of building a new home in the East Canton, Ohio area to make their electrical plan a priority. We invite you to involve the expert, licensed electricians at Gragg Electric in your planning process from the very beginning. Let us help you ensure that your new home is truly empowered for the future.
Planning a new construction? Learn more about our new construction electrical services here!

